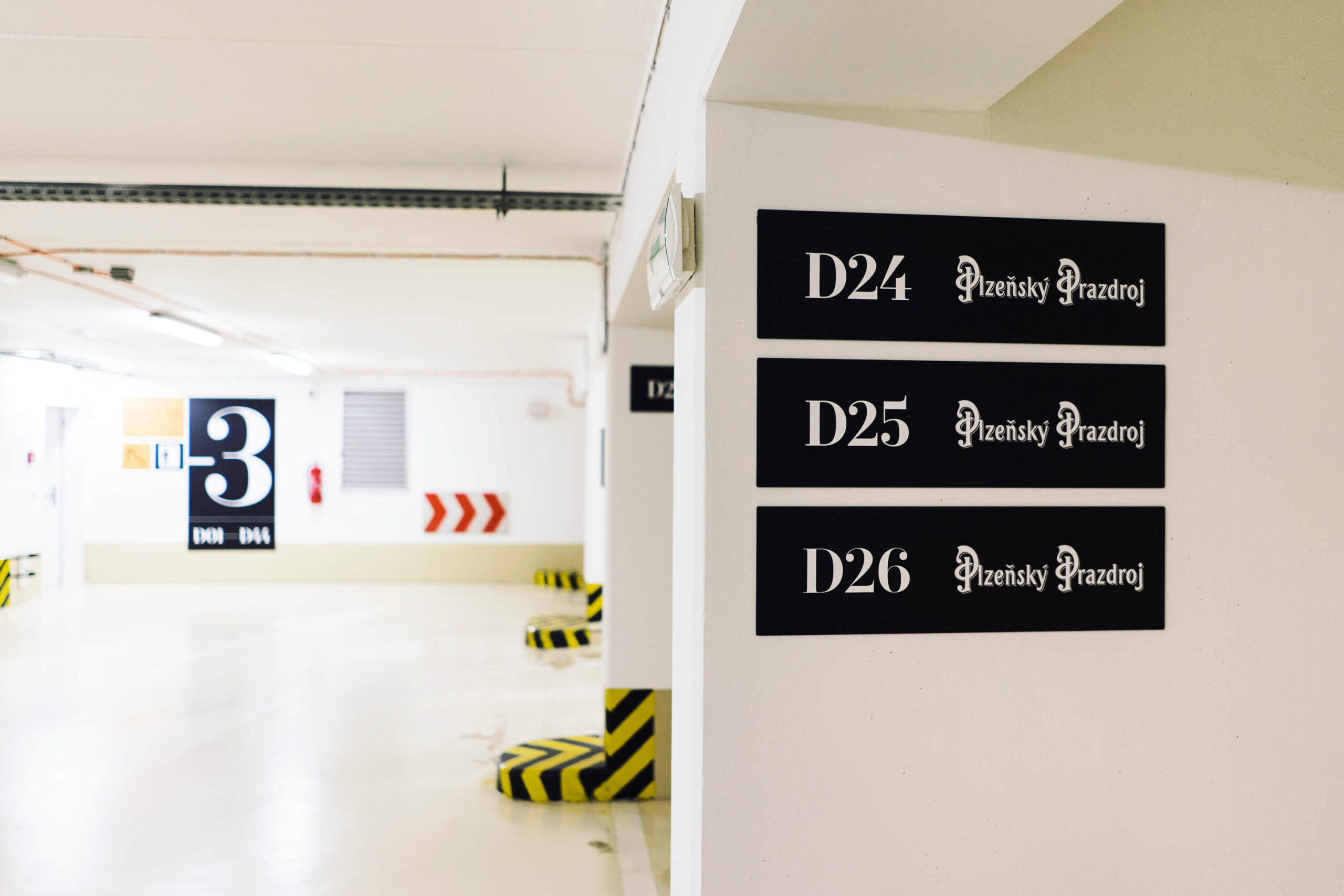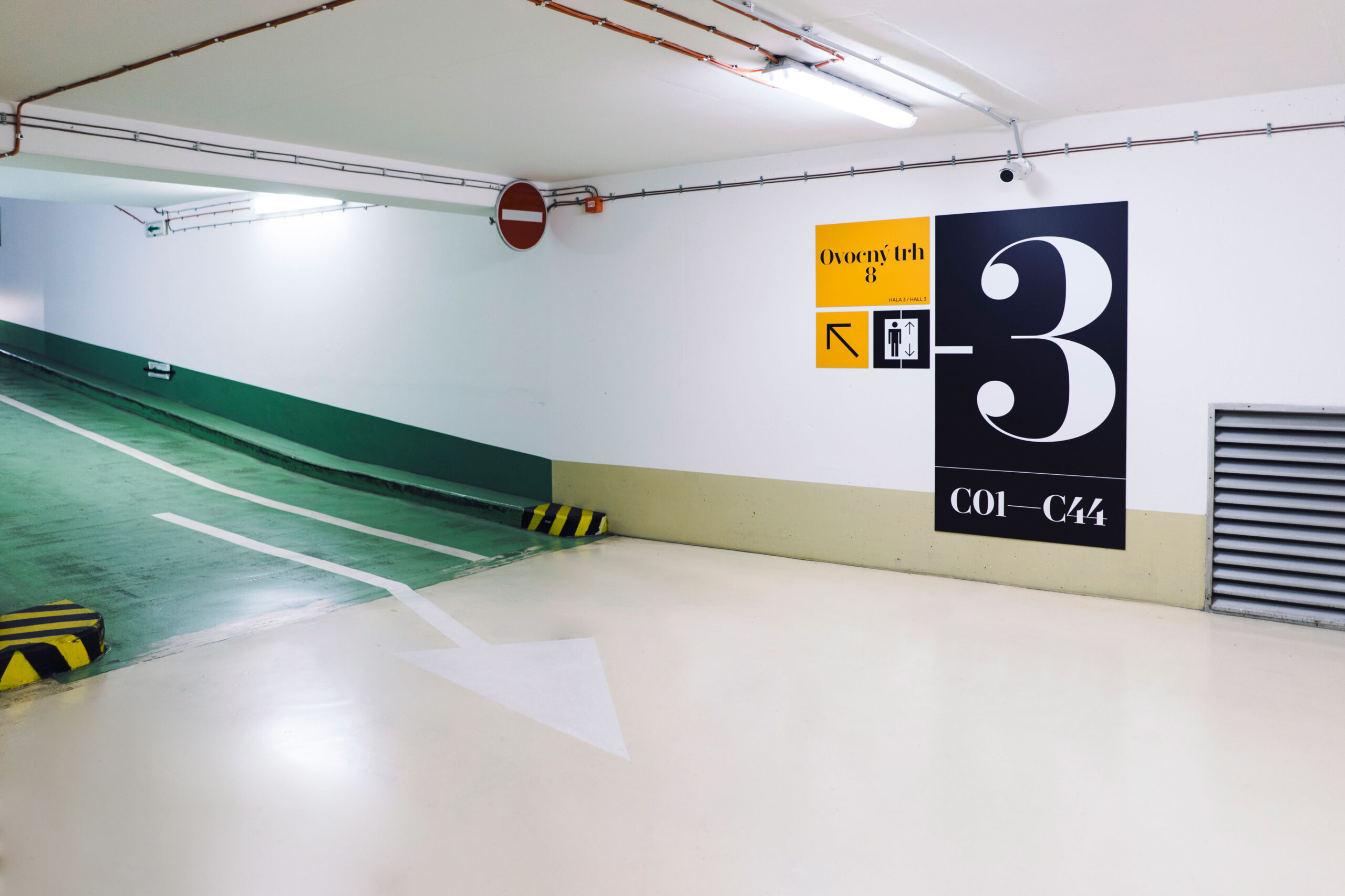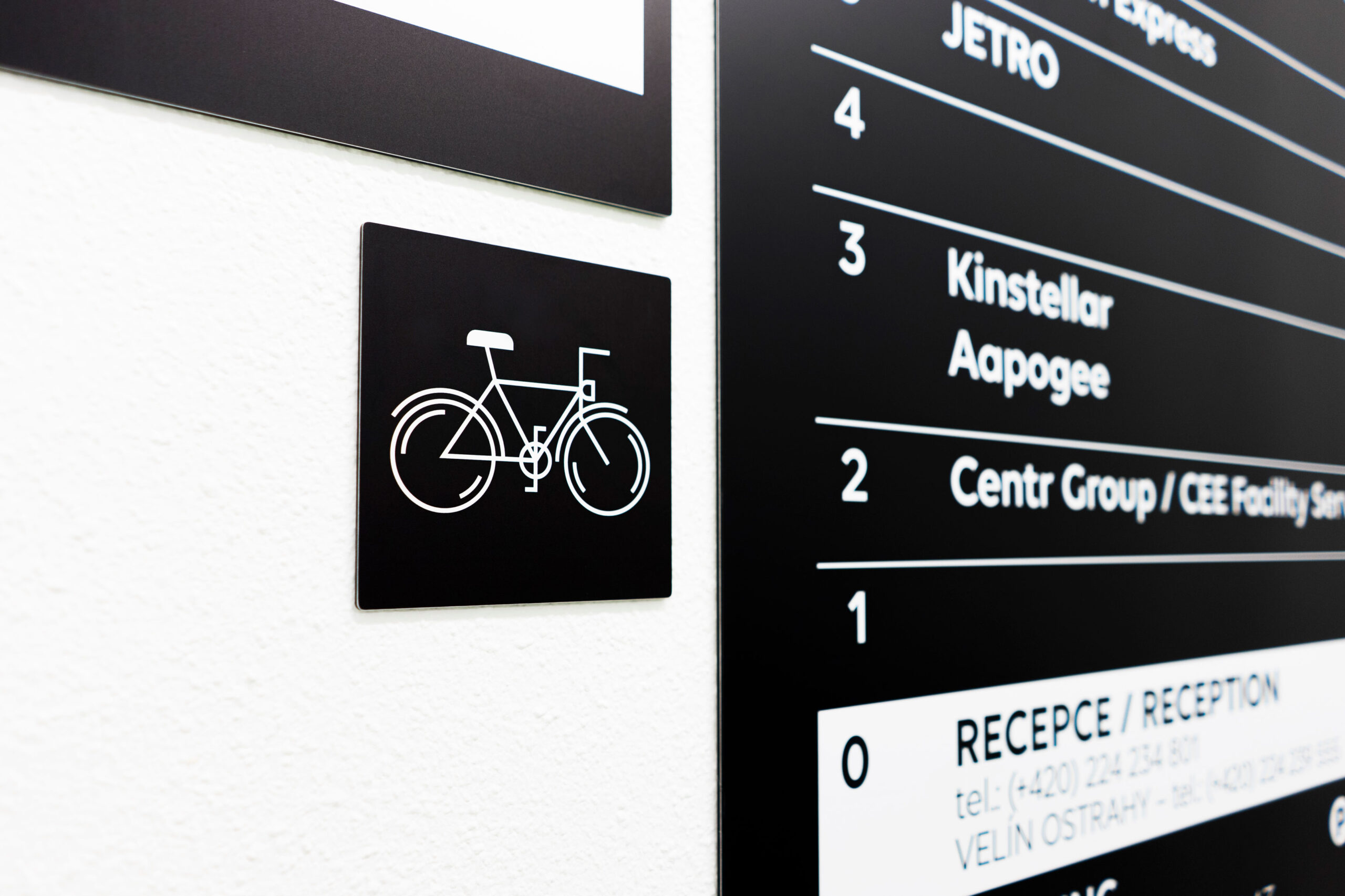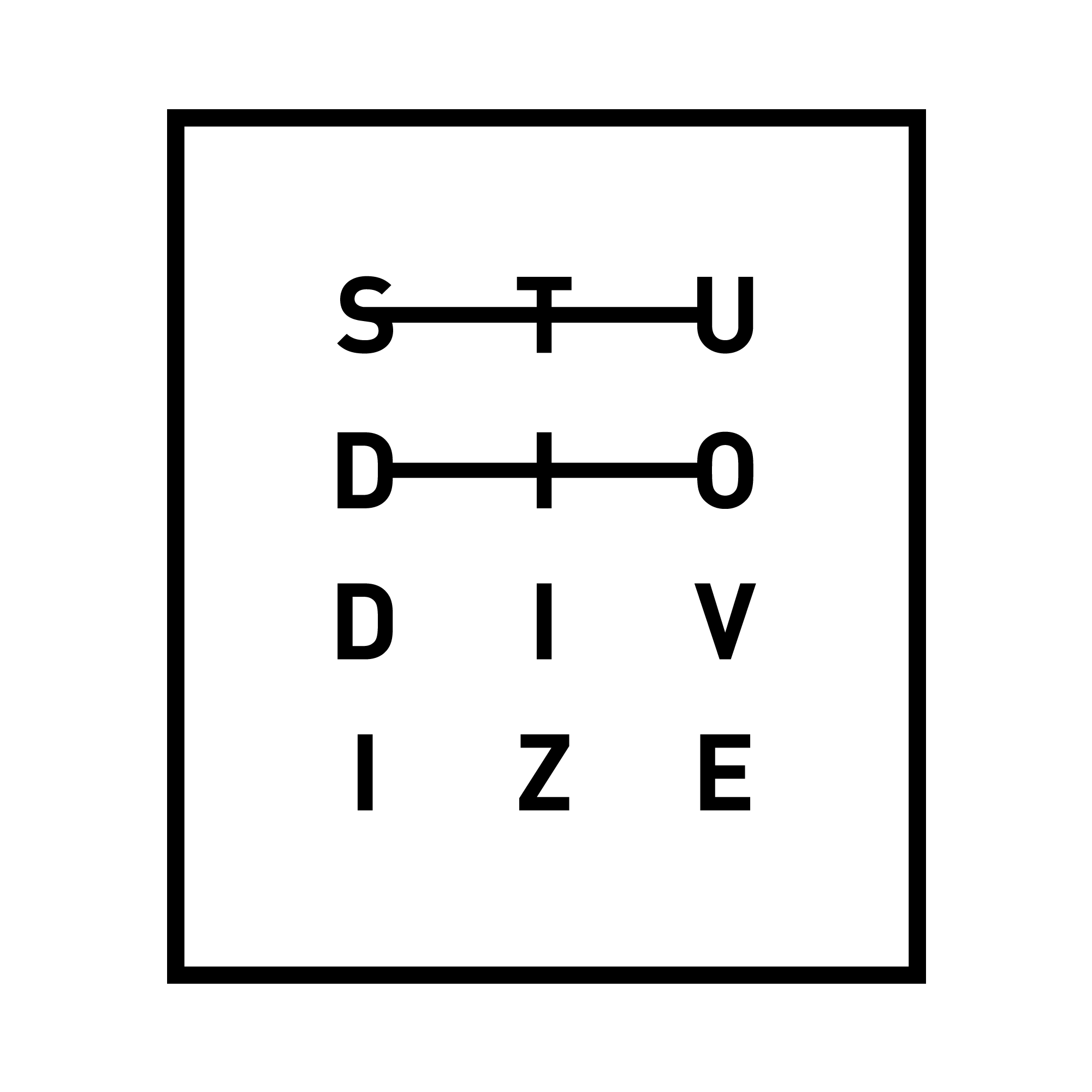Myslbek navigation system
The unified visual identity of the Myslbek building includes not only the navigation system in its commercial arcade and office part, but also in the extensive underground garages. The navigation system includes 4 underground floors, from which there is an exit to three towers, which are connected to 6 lifts. Due to the location of the building in the historical part of the centre of Prague, it was architecturally impossible to resolve certain key and intuitive needs for navigation due to the lack of space, and therefore their graphic design is of fundamental importance - for example, some elevators only go to certain floors and some are not accessible to the public, only to the employees of the building, the traffic is only one-way, the height of each floor is significantly limiting and there is only one exit from the garage, etc. Each of the towers (Ovocný trh 8, Na Příkopě 19 and Na Příkopě 21) is therefore assigned a unique colour scheme and the name of the street they start on (for internal rules there is also a secondary designation of hall 1, 2 and 3), which is transcribed into all of the navigation elements on each individual floor. The navigation system also includes a wide range of pictograms which also, for example, address correct parking within the framework of two and three vehicle positions or marking of the bicycle storage room with an airbrush.
Initiator/client:
Myslbek
Year:
2021–2022
Design:
Karla Gondeková
Tomáš Brychta









